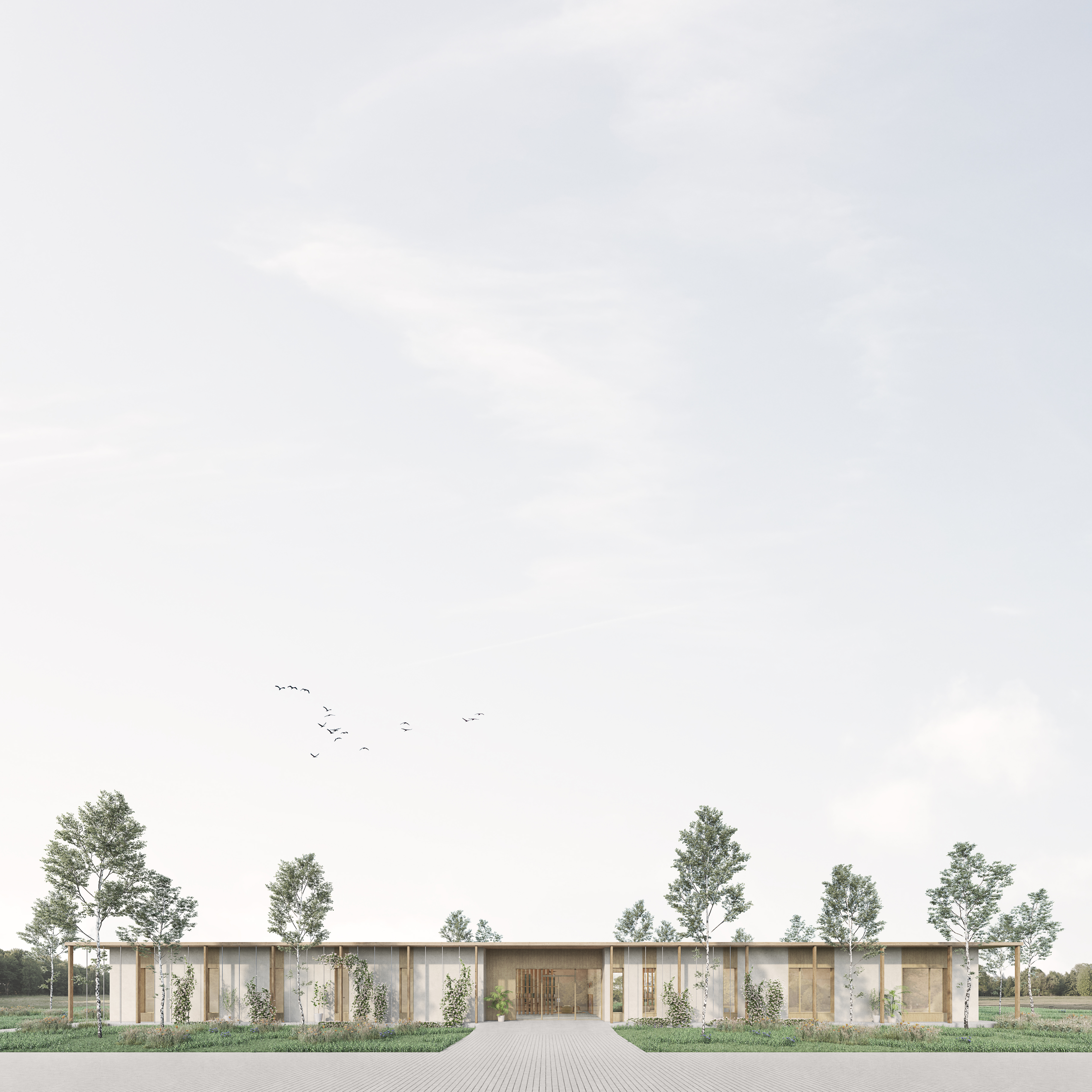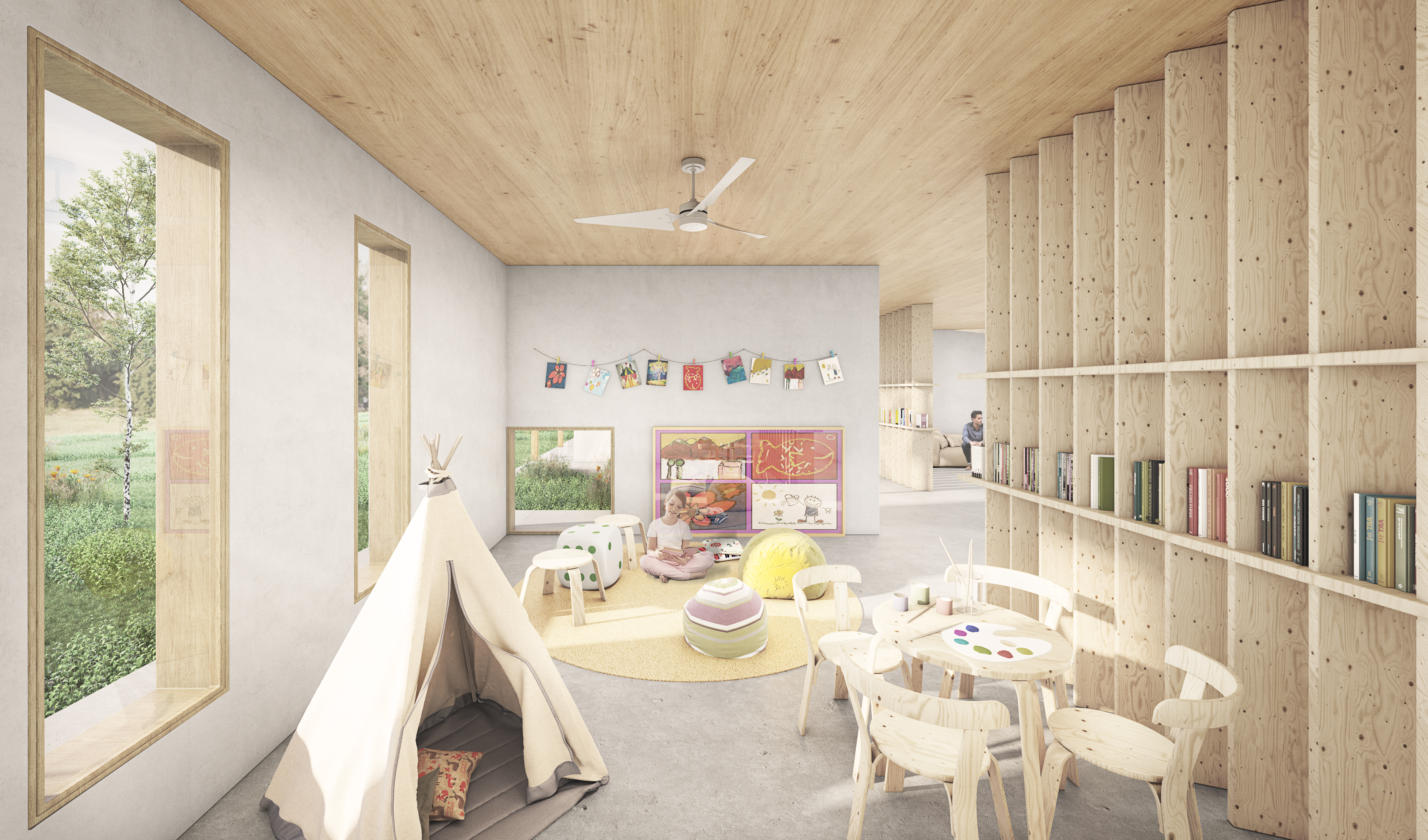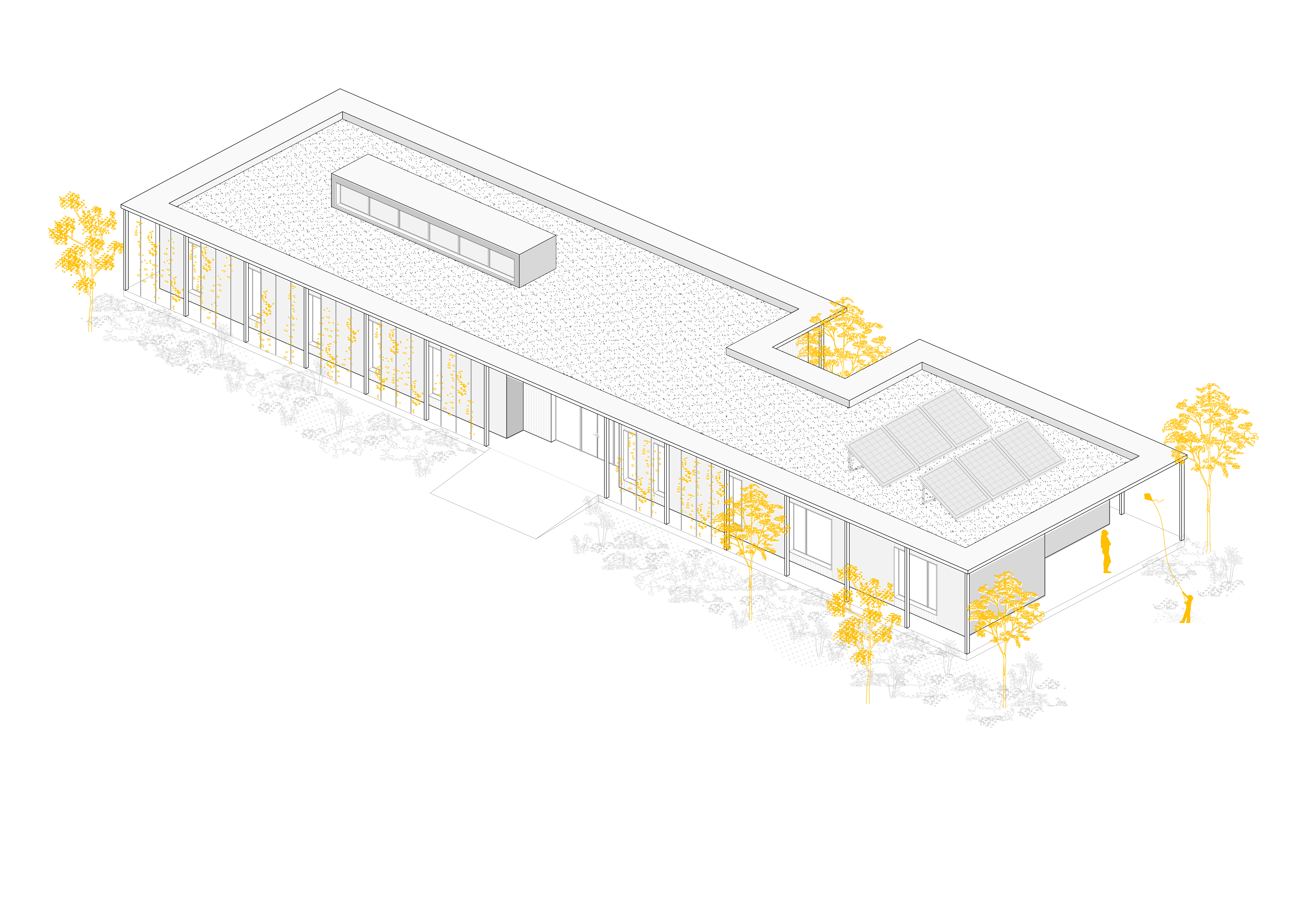


Integrated Care Unit for teenagers and children Barnahus
First Prize in Competition
Lleida
2023
architects BT/A Arquitectes + casellasarchitects
location Lleida
client Infraestructures.cat
dates 2023
area 385 m2
team Manel Casellas, Marc Trepat, Pau Garrofé, Marc Romà Trepat, Eduard Jordana, Irene Caro, Núria Gardeñes
images Eduard Jordana
BARNAHUS is a usual nordic model which serves as a care unit center for teenagers and children who have suffered abuse.
We suggest a compact building, in a domestic scale, where children and teenagers can feel in a safe and comfortable environment. The project is thought to be build with a wooden structure of cross-laminated timber CLT, with active and passive mesures in order to get a very low environmental impact building, based on circular economy.