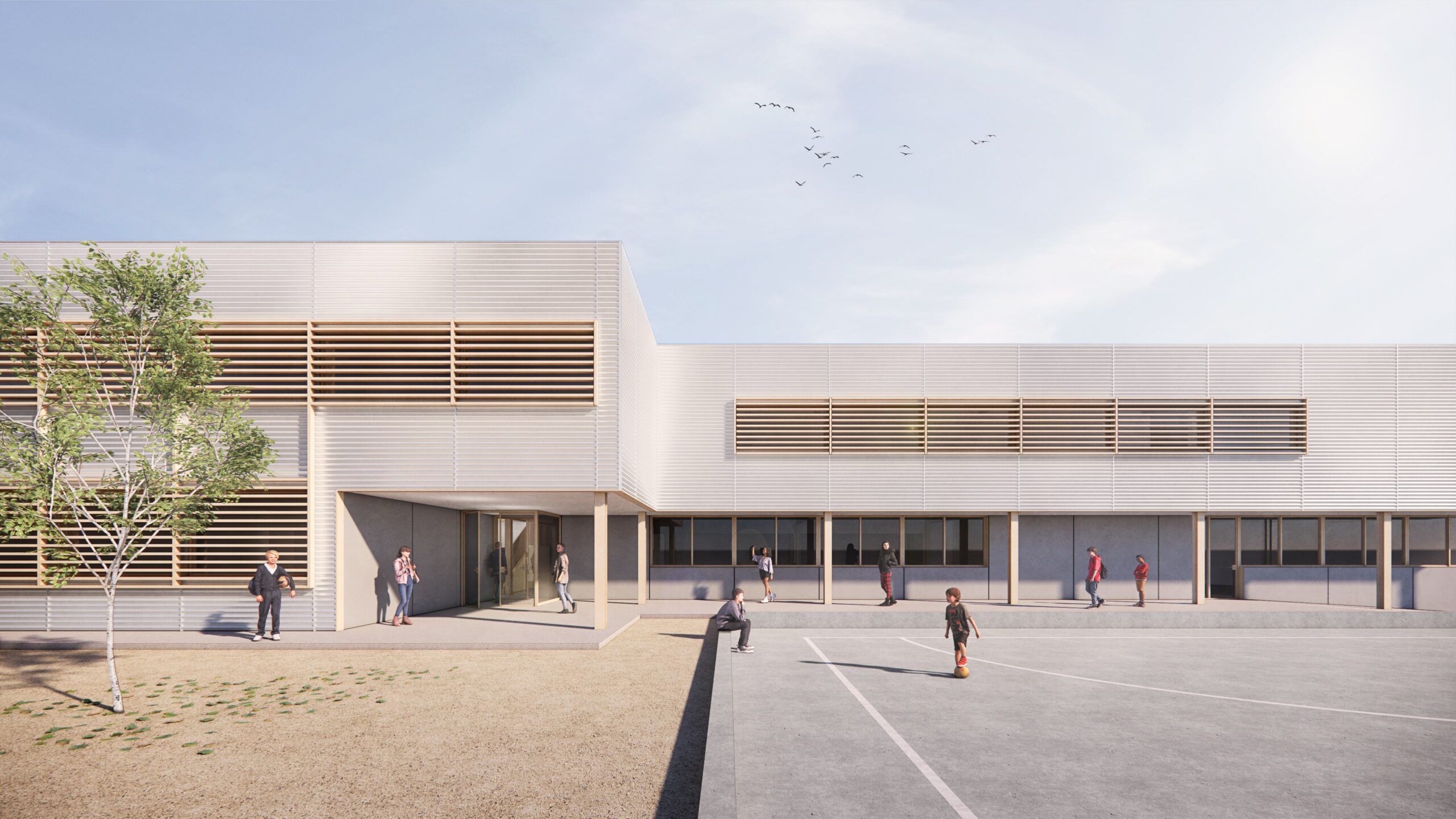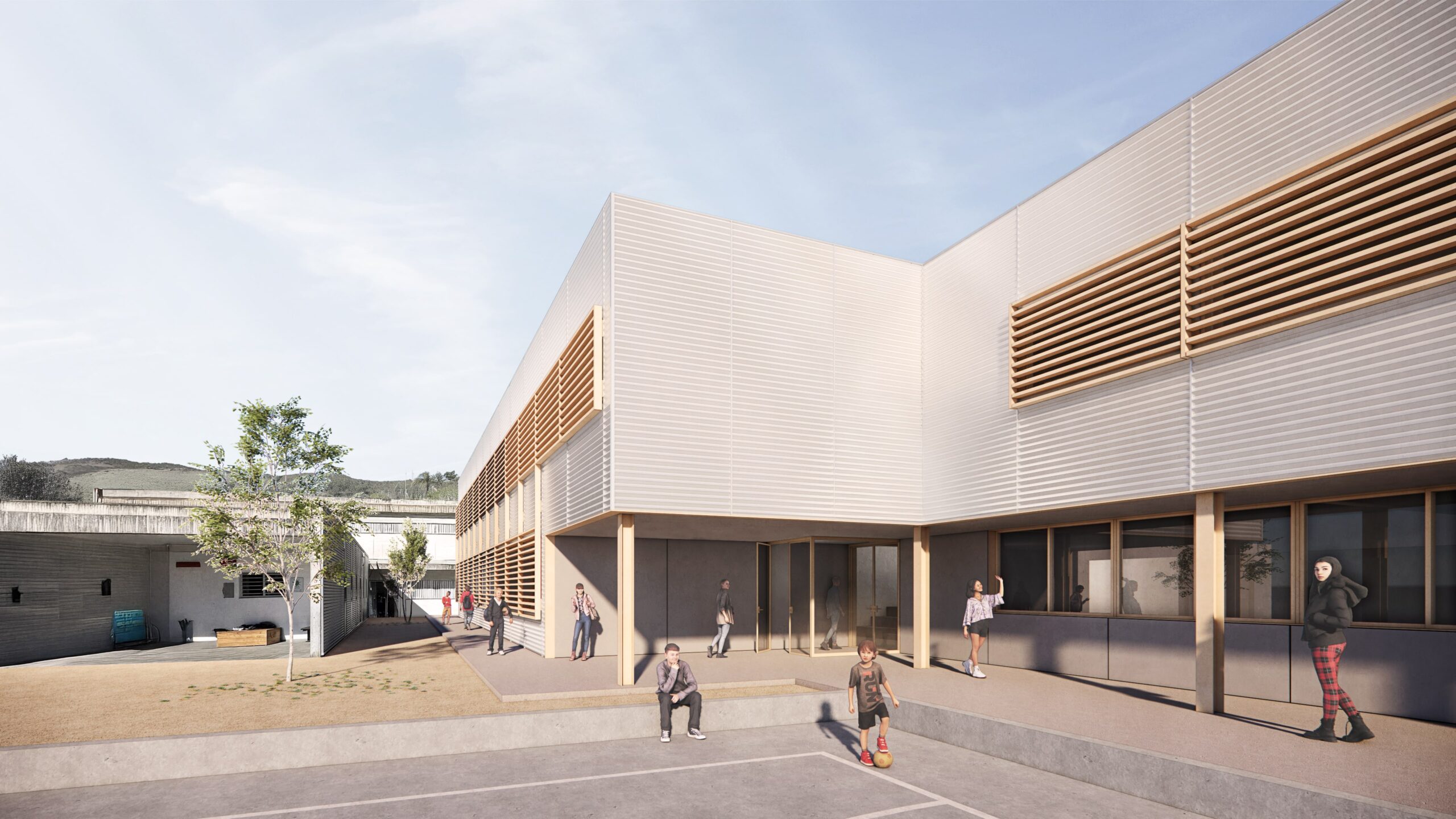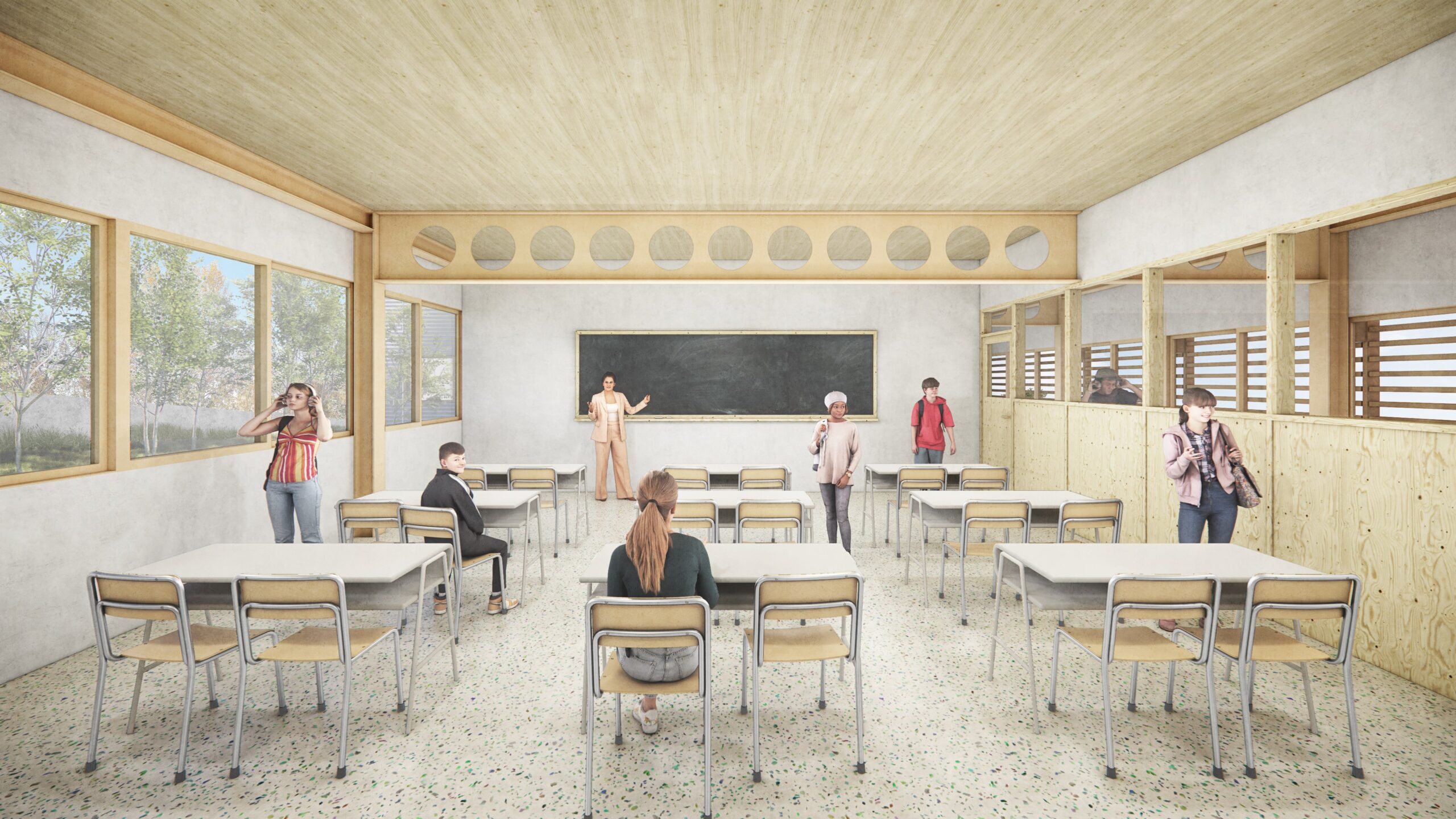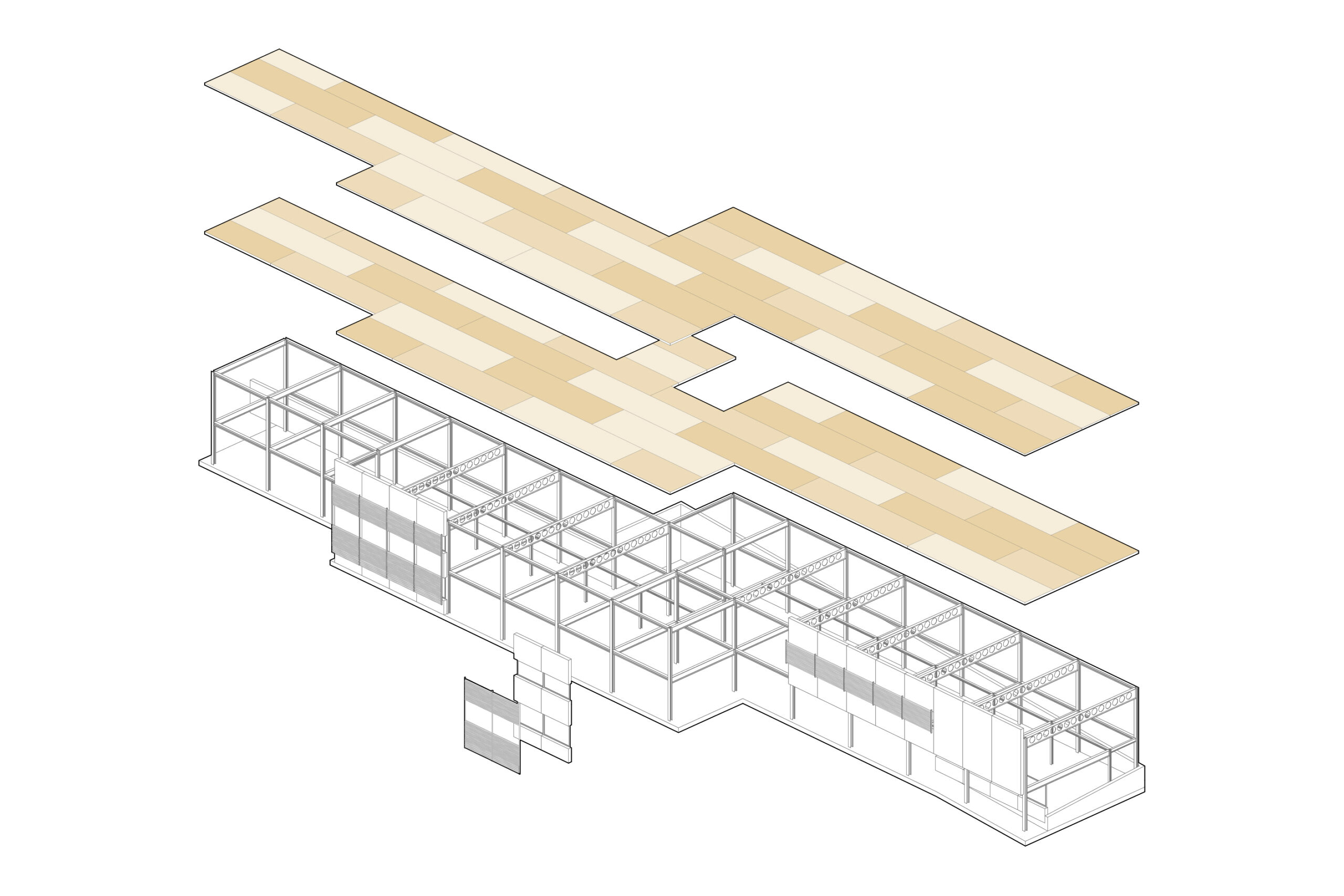



El Morsell school extension
architecture Casellas Architects
team Manel Casellas, Pau Garrofé, Sergi Rambla
location Olivella
client Infraestructures.cat
date 2025
area 1312m2
constructor Viscola
renders Edu Jordana
Winning proposal for the competition for the expansion of the El Morsell school into a high school. The proposal is solved with a lightweight structure of metal pillars and beams and CLT cross-laminated timber floors. The facade, manufactured in a workshop with a lightweight timber frame structure, will be assembled in modules on site.
The building, with low environmental impact, will generate low CO2 emissions during its useful life, due to a highly insulated envelope, solar protection and the use of photovoltaic panels, and also during its construction, as wood is a material that stores CO2, and in which waste will be minimized. At the end of its useful life, the building will be demountable and its materials reusable.